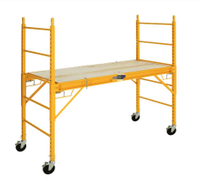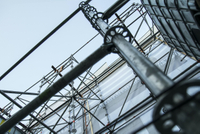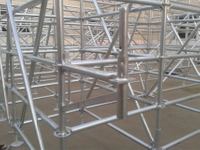Content Menu
● What Is Open End Frame Scaffolding?
● Key Features of Open End Frame Scaffolding
● Safety Standards and Regulatory Compliance
>> OSHA and ANSI Requirements
● Open End Frame Scaffolding in Commercial Projects
>> Advantages for Commercial Use
>> Potential Safety Concerns and Mitigation
● Best Practices for Safe Use of Open End Frame Scaffolding
● Open End Frame Scaffolding: Real-World Applications
● Quality and Manufacturing Considerations
● Expanding the Scope: Innovations and Industry Trends
>> Digital Planning and BIM Integration
>> Sustainability and Environmental Impact
>> Training and Certification Programs
● Maintenance and Lifecycle Management
● Open End Frame Scaffolding vs. Other Systems
● Conclusion
● FAQ
>> 1. What are the main safety requirements for open end frame scaffolding in commercial projects?
>> 2. Can workers use open end frames as ladders for access?
>> 3. How often should open end frame scaffolding be inspected?
>> 4. What are the common hazards associated with open end frame scaffolding, and how can they be mitigated?
>> 5. Is open end frame scaffolding compatible with other frame types and systems?
Open end frame scaffolding is a staple in the commercial construction industry, prized for its accessibility, rapid assembly, and adaptability to a variety of project needs. But as with any scaffolding system, safety is paramount—especially when projects scale up in size and complexity. This article explores whether open end frame scaffolding is safe for commercial projects, referencing current regulations, industry best practices, and real-world applications.
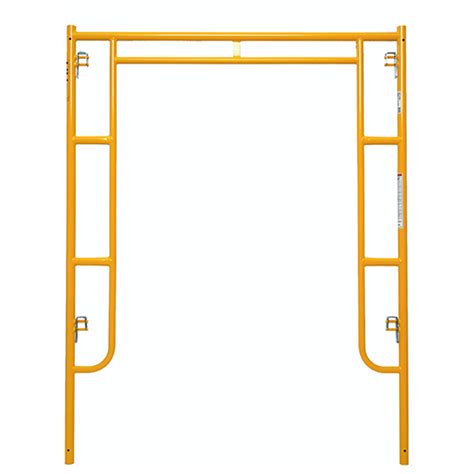
What Is Open End Frame Scaffolding?
Open end frame scaffolding is a type of fabricated frame scaffold where the end frames are designed with a walk-through opening. This allows workers to move freely along the scaffold's entire length and provides unobstructed access across multiple bays. Open end frames are typically constructed from high-strength steel and finished with powder coatings or galvanization for durability and compliance with safety standards.
Key Features of Open End Frame Scaffolding
- Walk-through Access: The open end design creates a continuous pathway, improving workflow and reducing congestion on busy commercial sites.
- Modular Construction: Compatible with a wide range of braces, guardrails, and planks, open end frame scaffolding can be customized for different building geometries.
- Durability: Made from high-tensile steel with powder-coated or galvanized finishes, these frames withstand harsh environments and heavy use.
- Interchangeability: Many open end frames are designed to be compatible with other standard frame types, allowing for flexible system integration.
Safety Standards and Regulatory Compliance
OSHA and ANSI Requirements
Open end frame scaffolding must comply with OSHA (Occupational Safety and Health Administration) and ANSI (American National Standards Institute) standards for supported scaffolds. Key requirements include:
- Fall Protection: Guardrails or personal fall arrest systems are mandatory on platforms more than 10 feet above a lower level.
- Platform Access: Integral prefabricated scaffold access, such as built-in end frame ladders, is acceptable if rung length is at least 8 inches and rung spacing does not exceed 16 ¾ inches.
- Bracing and Stability: Cross, horizontal, and diagonal braces must be installed to keep the scaffold plumb, level, and square, and to prevent swaying or displacement.
- Foundation: Scaffolds must be set on base plates, mud sills, or other firm foundations capable of supporting at least four times the intended load.
- Ties and Anchors: Scaffolds taller than four times their base width must be tied to the structure at regular intervals to prevent tipping.
Open End Frame Scaffolding in Commercial Projects
Advantages for Commercial Use
- Unimpeded Movement: The walk-through design is ideal for commercial projects where materials and workers need to move quickly and efficiently.
- Rapid Assembly: Modular frames and standardized connections enable fast erection and dismantling, minimizing downtime.
- Versatility: Open end frame scaffolding can be adapted for use in high-rise construction, facade work, interior fit-outs, and more.
- Safety Compliance: When assembled and used according to regulations, open end frame scaffolding meets or exceeds safety standards for commercial environments.
Potential Safety Concerns and Mitigation
- Fall Hazards: All open ends and sides must be protected with guardrails or personal fall arrest systems. Regular inspections ensure these protections remain in place.
- Improper Access: Only use end frames specifically designed for ladder access, with compliant rung spacing and length. Do not use cross braces as ladders.
- Foundation Issues: Always install on a level, stable base. Avoid using unstable objects or equipment as support.
- Overloading: Never exceed the manufacturer's specified load capacity. Scaffolds and components must support their own weight plus at least four times the maximum intended load.
- Component Compatibility: Do not mix components from different manufacturers unless certified as compatible by a competent person.
Best Practices for Safe Use of Open End Frame Scaffolding
- Pre-Assembly Inspection: Check all frames, braces, and planks for damage or defects before use.
- Competent Supervision: Only qualified personnel should supervise assembly, modification, or dismantling of scaffolding.
- Continuous Inspection: Users should inspect scaffolding daily and after any incident that could affect stability.
- Proper Training: All workers must receive training on scaffold safety, including hazard recognition and emergency procedures.
- Clear Access: Keep walkways and platforms free of debris, tools, and materials to prevent tripping hazards.
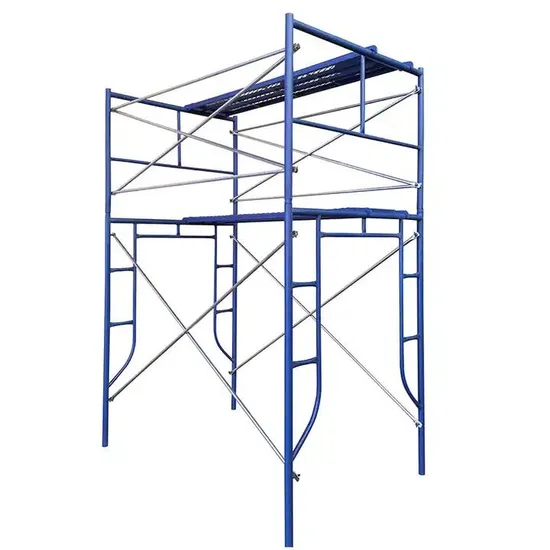
Open End Frame Scaffolding: Real-World Applications
Open end frame scaffolding is widely used in:
- High-rise office and apartment construction
- Retail and warehouse developments
- Hospitals, schools, and institutional buildings
- Large-scale renovations and facade upgrades
- Event staging and temporary structures
Its adaptability and compliance with stringent safety standards make it a go-to solution for contractors and project managers in the commercial sector.
Quality and Manufacturing Considerations
- Material Strength: High-tensile steel ensures structural integrity and long service life.
- Surface Treatment: Powder coating and galvanization protect against corrosion and wear, essential for long-term commercial use.
- Traceability: Leading manufacturers imprint codes on frames and components for quality assurance and traceability.
- Customizability: Open end frame scaffolding can be tailored for project-specific needs, including adjustable heights, widths, and compatible accessories.
Expanding the Scope: Innovations and Industry Trends
Digital Planning and BIM Integration
Modern commercial projects increasingly leverage digital planning tools and Building Information Modeling (BIM) to design and manage open end frame scaffolding layouts. These technologies allow project managers to:
- Visualize scaffold placement in 3D
- Identify potential clashes with building elements
- Optimize material usage and logistics
- Ensure compliance with site-specific safety requirements
Sustainability and Environmental Impact
Open end frame scaffolding systems are often manufactured with sustainability in mind. Many suppliers use recycled steel, eco-friendly coatings, and design for reusability, reducing the environmental footprint of commercial construction projects. Proper maintenance and reuse of components further contribute to sustainability goals.
Training and Certification Programs
Reputable manufacturers and industry associations offer comprehensive training and certification programs for open end frame scaffolding. These programs cover:
- Safe assembly and dismantling
- Hazard identification and risk mitigation
- Inspection and maintenance routines
- Emergency procedures
Certified training ensures that all personnel are equipped to use open end frame scaffolding safely and efficiently in commercial environments.
Maintenance and Lifecycle Management
Proper maintenance extends the lifespan and safety of open end frame scaffolding:
- Routine Cleaning: Remove debris and corrosive substances after each use.
- Scheduled Inspections: Conduct thorough checks at set intervals, documenting any repairs or replacements.
- Component Replacement: Replace bent, rusted, or damaged frames and braces immediately.
- Storage: Store scaffolding in dry, covered areas to prevent rust and deterioration.
Lifecycle management not only ensures safety but also maximizes the return on investment for commercial contractors.
Open End Frame Scaffolding vs. Other Systems
| Feature |
Open End Frame Scaffolding |
Tube & Coupler Scaffolding |
System Scaffolding (e.g., Ringlock) |
| Assembly Speed |
Fast |
Slow |
Fast |
| Walk-through Access |
Yes |
No |
Yes |
| Modularity |
High |
Very High |
Highest |
| Common in Commercial Projects |
Yes |
Sometimes |
Yes |
| Typical Material |
Steel |
Steel |
Steel/Aluminum |
| Safety Compliance |
High (when used correctly) |
High (with proper assembly) |
Very High |
Conclusion
Open end frame scaffolding is safe for commercial projects—provided it is properly selected, assembled, and maintained in accordance with OSHA, ANSI, and manufacturer guidelines. Its walk-through design, modularity, and compatibility with safety accessories make it a top choice for commercial construction, renovation, and maintenance. The key to safety lies in rigorous adherence to standards, regular inspections, and ongoing worker training. When these principles are followed, open end frame scaffolding delivers both efficiency and peace of mind on commercial job sites.
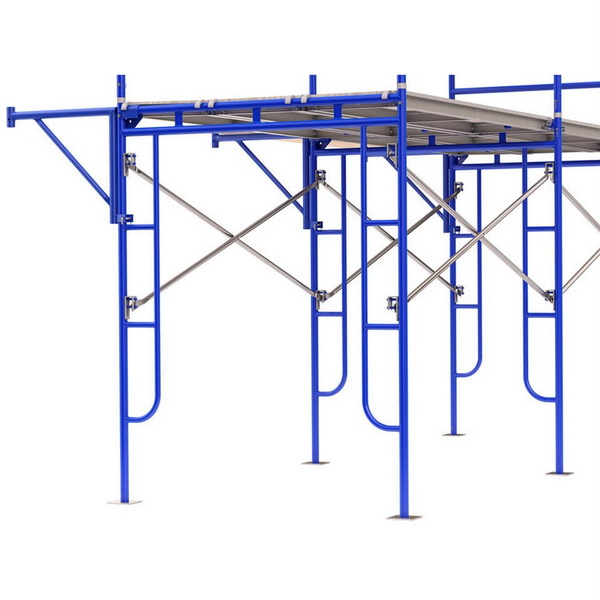
FAQ
1. What are the main safety requirements for open end frame scaffolding in commercial projects?
Open end frame scaffolding must have guardrails or personal fall arrest systems on platforms above 10 feet, be properly braced and tied to the structure, and be assembled on a stable foundation. All components should be inspected for damage before use, and only compatible parts should be used together.
2. Can workers use open end frames as ladders for access?
Yes, but only if the end frames are specifically designed and constructed as ladder frames, with rung spacing no greater than 16 ¾ inches and rung length at least 8 inches. Cross braces should never be used as a means of access.
3. How often should open end frame scaffolding be inspected?
Scaffolding should be inspected before each work shift, after any incident that could affect its stability, and periodically during use. Inspections should be performed by a competent person trained in scaffold safety.
4. What are the common hazards associated with open end frame scaffolding, and how can they be mitigated?
Common hazards include falls from height, scaffold collapse due to improper assembly or overloading, and tip-overs from inadequate tying or unstable bases. These risks can be mitigated by following OSHA/ANSI standards, securing all braces and ties, not overloading platforms, and ensuring proper training and supervision.
5. Is open end frame scaffolding compatible with other frame types and systems?
Many open end frame scaffolding systems are designed for compatibility with other industry-standard frames, but components should only be mixed if certified as compatible by a competent person or the manufacturer. Mixing incompatible parts can compromise structural integrity and safety.













