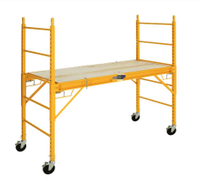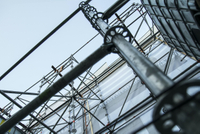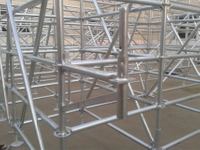Content Menu
● Preparation Before Assembly
>> 1. Site Assessment and Ground Preparation
>> 2. Equipment and Component Check
>> 3. Personnel and Safety
● Step-by-Step Assembly Instructions
>> Step 1: Position Base Plates and Adjustable Jacks
>> Step 2: Erect the First Arch Frame
>> Step 3: Attach the First Cross Brace
>> Step 4: Install the Second Arch Frame
>> Step 5: Level and Plumb the Scaffold
>> Step 6: Install Platforms
>> Step 7: Fit Guardrails and Toe Boards
>> Step 8: Continue Adding Frames and Braces
>> Step 9: Final Safety Inspection
● Safety Best Practices for Arch Frame Scaffolding
● Common Mistakes to Avoid
● Maintenance and Storage
● Conclusion
● FAQ
>> 1. How many people are needed to assemble arch frame scaffolding safely?
>> 2. What is the maximum height for arch frame scaffolding without additional support?
>> 3. Can arch frame scaffolding be used on uneven ground?
>> 4. How often should arch frame scaffolding be inspected?
>> 5. Are guardrails mandatory on arch frame scaffolding platforms?
An arch frame scaffolding system consists of prefabricated arch-shaped frames connected by horizontal and diagonal braces to form a stable and robust scaffold structure. These frames are designed to support platforms for workers and materials and are commonly used for exterior building work, including painting, plastering, repairs, and facade access.
The arch shape provides excellent load distribution and stability, making it suitable for both low and high-rise applications. The modular nature allows for quick assembly and dismantling, which is essential for efficient site operations.
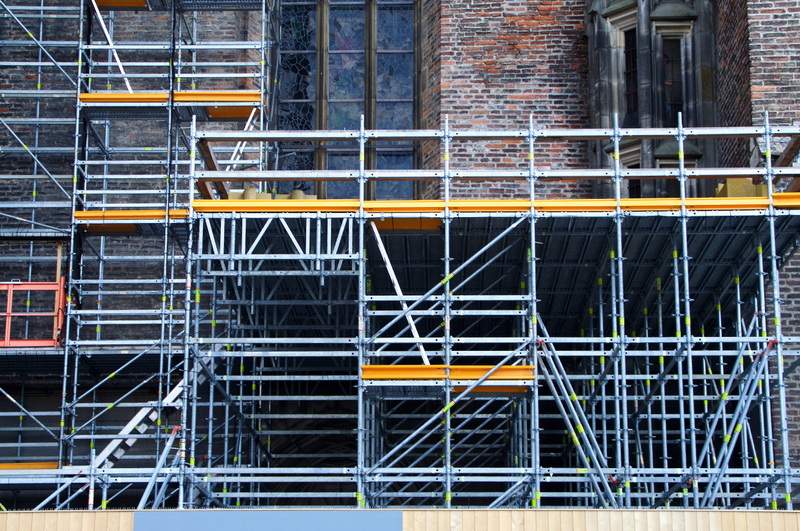
Preparation Before Assembly
1. Site Assessment and Ground Preparation
- Choose a firm, level surface: The scaffold base must be stable to support the structure and loads.
- Clear debris and obstacles: Ensure the area is free from hazards.
- Lay sole boards or base plates: These distribute the load and prevent sinking, especially on soft ground.
2. Equipment and Component Check
- Inspect all scaffolding components for damage, corrosion, or deformities.
- Confirm you have all necessary parts: arch frames, cross braces, platforms, guardrails, base jacks, locking pins, and couplers.
- Have tools ready: wrenches, hammers, spirit levels, and safety gear.
3. Personnel and Safety
- At least two trained workers should assemble the scaffold.
- One person should be knowledgeable and supervise the assembly.
- Wear appropriate PPE: helmets, gloves, safety boots, and harnesses if working at height.
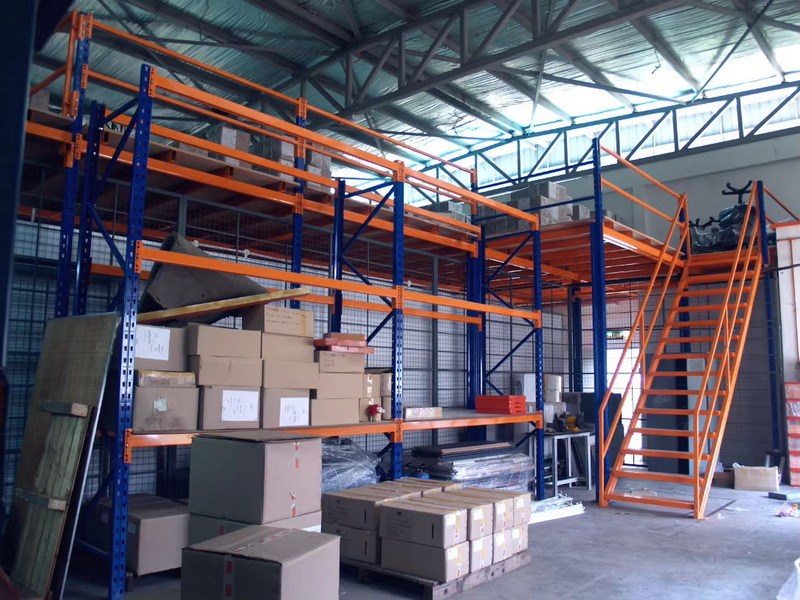
Step-by-Step Assembly Instructions
Step 1: Position Base Plates and Adjustable Jacks
- Place base plates or sole boards on the prepared ground.
- Screw in adjustable base jacks to roughly the same height, leaving room for leveling adjustments.
- This forms the foundation for the arch frames.
Step 2: Erect the First Arch Frame
- Lift the first arch frame and place its legs onto the base jacks.
- Ensure the frame is vertical and stable.
- Use a spirit level to check plumb.
Step 3: Attach the First Cross Brace
- Connect a horizontal cross brace between the two legs of the arch frame at the bottom.
- Secure it tightly to prevent movement.
- This brace stabilizes the frame and prepares for the next frame.
Step 4: Install the Second Arch Frame
- Position the second arch frame parallel to the first, also on base jacks.
- Connect the two frames using horizontal ledgers at the designated height.
- Attach diagonal braces to maintain rigidity and prevent swaying.
Step 5: Level and Plumb the Scaffold
- Adjust the base jacks to ensure the scaffold is level and the frames are plumb.
- Use a spirit level and plumb bob for accuracy.
- Proper leveling is critical for scaffold stability and safety.
Step 6: Install Platforms
- Place scaffold platforms or decks on the horizontal ledgers.
- Secure platforms to prevent movement or displacement.
- Platforms may include access hatches for safe vertical movement.
Step 7: Fit Guardrails and Toe Boards
- Attach guardrail posts to the top of the frames or coupling pins.
- Install horizontal guardrails at the correct height (typically 900mm to 1100mm above the platform).
- Add toe boards around the platform edges to prevent tools or materials from falling.
Step 8: Continue Adding Frames and Braces
- Repeat the process of erecting arch frames, connecting with ledgers and braces, leveling, and installing platforms until the desired height is reached.
- Use locking pins or couplers at all connections to prevent accidental disassembly.
- For taller scaffolds, install stabilizers or tie the scaffold to the building structure to prevent tipping.
Step 9: Final Safety Inspection
- Check all connections, braces, and locking pins.
- Ensure platforms and guardrails are secure.
- Verify the scaffold is level and plumb.
- Confirm that access points (ladders or stairs) are safe and stable.
Safety Best Practices for Arch Frame Scaffolding
- Qualified personnel: Only trained and competent workers should erect or dismantle scaffolding.
- Load limits: Do not exceed the manufacturer's specified load capacity.
- Weather awareness: Avoid using scaffolding in high winds or severe weather.
- Fall protection: Use harnesses and fall arrest systems where required.
- Regular inspections: Inspect the scaffold daily and after any incident or weather event.
- Secure components: Use locking pins and safety clips on all joints.
- Proper access: Provide safe ladders or stairways for workers to reach platforms.
Common Mistakes to Avoid
- Skipping leveling and plumb checks.
- Using damaged or incompatible components.
- Neglecting guardrails and toe boards.
- Overloading platforms.
- Moving scaffolding with workers on it.
- Ignoring manufacturer instructions and safety standards.
Maintenance and Storage
- Clean scaffolding components after use.
- Store in dry, sheltered areas to prevent corrosion.
- Replace worn or damaged parts promptly.
- Lubricate moving parts like locking pins for smooth operation.
Conclusion
Assembling an arch frame scaffolding system safely requires careful planning, proper equipment, and adherence to safety protocols. By following the step-by-step instructions outlined above, workers can ensure a stable, secure scaffold that meets regulatory standards and protects personnel. Regular inspections and maintenance further enhance safety and scaffold longevity. Whether for construction, maintenance, or renovation, arch frame scaffolding provides a reliable and efficient access solution when assembled correctly.
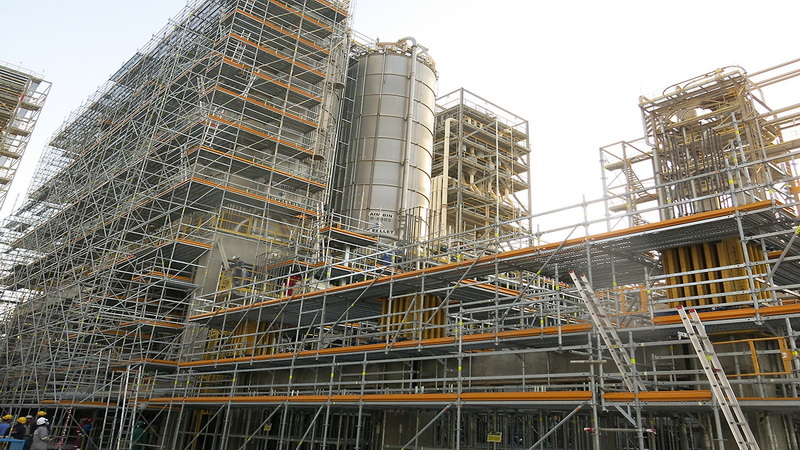
FAQ
1. How many people are needed to assemble arch frame scaffolding safely?
At least two people are recommended, including one knowledgeable supervisor to oversee the assembly process.
2. What is the maximum height for arch frame scaffolding without additional support?
Generally, the height should not exceed three times the smallest base dimension unless tied or guyed to a structure.
3. Can arch frame scaffolding be used on uneven ground?
Yes, adjustable base jacks allow leveling on uneven surfaces, but the ground must be firm and stable.
4. How often should arch frame scaffolding be inspected?
Daily inspections are required, as well as after any weather event or modification to the scaffold.
5. Are guardrails mandatory on arch frame scaffolding platforms?
Yes, guardrails and toe boards are mandatory on all open sides where a fall hazard exists.













