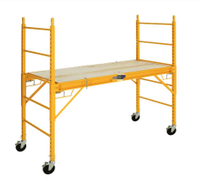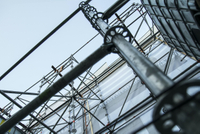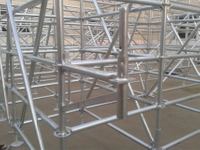Content Menu
● Introduction to Cuplock Scaffolding
● Key Components of Cuplock Scaffolding
● Step-by-Step Design Process for Slab Casting
>> 1. Assess the Slab Dimensions and Load Requirements
>> 2. Determine the Grid Layout
>> 3. Calculate the Number of Components (Cuplock Scaffolding for Slab Calculation)
>> 4. Design the Support System
>> 5. Select Decking Type
>> 6. Plan for Safety Features
● Cuplock Scaffolding for Slab Calculation Methods
● Practical Tips for Efficient Layout
● Safety Considerations
● Conclusion
● FAQ
>> 1. What is the typical spacing for Cuplock scaffolding standards in slab casting?
>> 2. How do I calculate the number of Cuplock components needed for a slab?
>> 3. What decking materials can be used with Cuplock scaffolding for slabs?
>> 4. How is the height of the Cuplock scaffolding adjusted?
>> 5. What safety measures should be taken when using Cuplock scaffolding?
Designing a Cuplock scaffolding layout for slab casting is a critical task in construction that ensures safety, efficiency, and structural integrity. Cuplock scaffolding is widely favored for slab formwork due to its versatility, speed of assembly, and robust load-bearing capacity. This article provides a comprehensive guide on designing Cuplock scaffolding for slab casting, including detailed calculations, layout tips, and practical considerations.
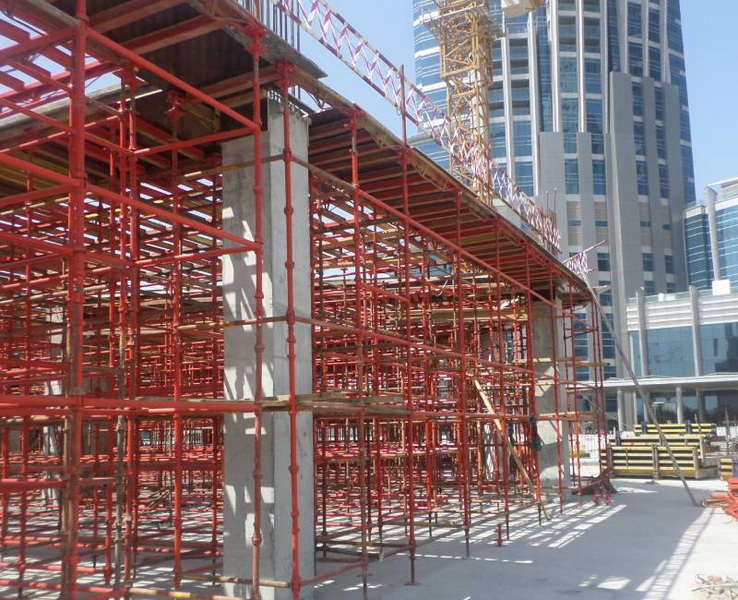
Introduction to Cuplock Scaffolding
Cuplock scaffolding is a modular steel scaffold system known for its quick assembly and high load capacity. It features a unique circular node point that allows up to four horizontal members to connect to a vertical standard with a single locking action, making it one of the fastest and safest scaffold systems available. It is extensively used in slab formwork, facade works, bridges, and other construction applications.
The design flexibility of Cuplock scaffolding makes it ideal for complex slab geometries and varying load conditions. Its modularity means components can be reused across different projects, making it a cost-effective solution.
Key Components of Cuplock Scaffolding
Understanding the components is essential for designing an effective layout:
- Standards (Verticals): Steel tubes with a diameter of 48.3mm and thickness of 3.2mm, spaced typically at 500mm intervals, adjustable in height via base jacks.
- Ledgers (Horizontals): Connect standards and support decking; available in various lengths (900mm, 1200mm, 1800mm, 3000mm) with similar pipe dimensions as standards.
- Base Jacks: Adjustable base supports for leveling and height adjustments.
- Diagonal Braces: Provide lateral stability; made from 48.3mm diameter pipes with 2.5mm thickness.
- Decking/Infill: Can be steel, timber (H20, LVL beams), or aluminum beams, providing a working platform for slab casting.
- Cup Lock Nodes: The unique locking mechanism that connects the ledgers to the standards quickly and securely.
Step-by-Step Design Process for Slab Casting
1. Assess the Slab Dimensions and Load Requirements
Measure the slab area and determine the load the scaffolding must support, including wet concrete weight, workers, and equipment. The load-bearing capacity of the standards and ledgers must be sufficient; for example, ledgers lifted 1.5m can support up to 40kN per leg.
The weight of fresh concrete typically ranges from 24 to 25 kN/m³, so the scaffolding must be designed to support this load plus any additional live loads.
2. Determine the Grid Layout
Cuplock scaffolding is typically arranged in a grid pattern with standards spaced at 500mm intervals along the slab. Ledgers are connected horizontally to form a stable framework. The grid size can be adjusted based on load requirements and slab thickness.
For slabs with heavier loads or thicker sections, the grid spacing can be reduced to 400mm or less to increase support.
3. Calculate the Number of Components (Cuplock Scaffolding for Slab Calculation)
Use the slab area and grid spacing to calculate the quantity of standards, ledgers, base jacks, and braces needed. For example, a slab area of 100m² with standards spaced every 0.5m will require approximately 400 standards (assuming a square grid).
The formula for standards is:
Number of Standards=(Slab Length/0.5+1)×(Slab Width/0.5+1)
Similarly, ledgers are calculated based on the number of bays and their orientation.
4. Design the Support System
Incorporate base jacks for height adjustment and leveling. Add diagonal braces at strategic points to ensure lateral stability. Use ledger lifts to adjust the height of ledgers as needed for different slab thicknesses.
The use of ledger lifts allows for quick height adjustments without dismantling the entire scaffold, which is especially useful for slabs with varying thicknesses.
5. Select Decking Type
Choose decking material based on load and durability requirements. Steel decking is robust, while timber and aluminum options provide flexibility and ease of handling.
Timber beams such as H20 or LVL are commonly used as infill beams to support the formwork plywood or metal sheets.
6. Plan for Safety Features
Include guardrails, mesh panels, and safe access points such as ladders or stair towers. Ensure compliance with local safety regulations.
Safety is paramount during slab casting due to the heavy loads and elevated working platforms.
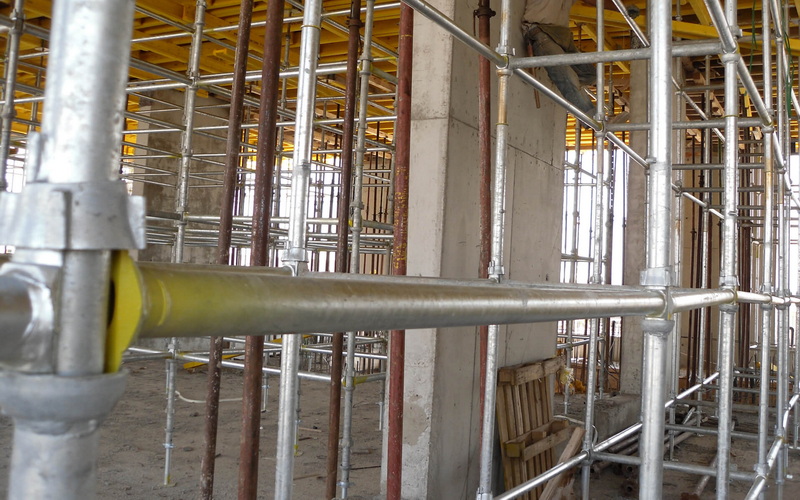
Cuplock Scaffolding for Slab Calculation Methods
Accurate calculation is vital to avoid material wastage and ensure safety. The calculation involves:
- Standards: Number = (Slab length / 0.5m + 1) × (Slab width / 0.5m + 1)
- Ledgers: Number depends on the number of bays; typically, ledgers run perpendicular to the longer slab dimension.
- Base Jacks: One per standard.
- Diagonal Braces: Calculated based on the number of bays and scaffold height.
For example, for a slab measuring 10m by 10m:
- Standards = (10 / 0.5 + 1) × (10 / 0.5 + 1) = 21 × 21 = 441 standards
- Ledgers = Number of bays × number of rows (depending on ledger orientation)
- Base Jacks = 441 (one per standard)
- Diagonal Braces = Typically installed every 4 bays horizontally and vertically
Practical Tips for Efficient Layout
- Use longer ledgers where possible to reduce the number of standards, which saves time and materials.
- Position base jacks on firm, level ground to ensure scaffold stability.
- Plan for easy access and egress to the scaffold platform.
- Use galvanized steel components for durability and corrosion resistance.
- Remove decking beams and infill beams a few days after pouring slabs by striking the drop head wedge, while keeping the temporary support structure intact for curing.
- Label components clearly to avoid confusion during assembly and dismantling.
- Use scaffold tags to monitor inspection dates and maintenance.
Safety Considerations
- Always wear personal protective equipment (PPE) on site.
- Ensure all locking cups are correctly engaged; the limited position pin on the top cup must be in the right place for a tight lock.
- Regularly inspect scaffolding for any damage or loose components.
- Follow height and load limits specified by the manufacturer.
- Provide guardrails and toe boards to prevent falls.
- Train workers on proper assembly and dismantling procedures.
- Avoid overloading the scaffold beyond its rated capacity.
- Ensure proper lighting if working during low visibility conditions.
Conclusion
Designing a Cuplock scaffolding layout for slab casting involves careful planning, precise calculation, and adherence to safety standards. The Cuplock system's modularity and robust design make it ideal for supporting slab formwork, providing a safe and efficient working platform. By accurately calculating the required components and following best practices in layout and safety, construction projects can achieve timely and secure slab casting operations.
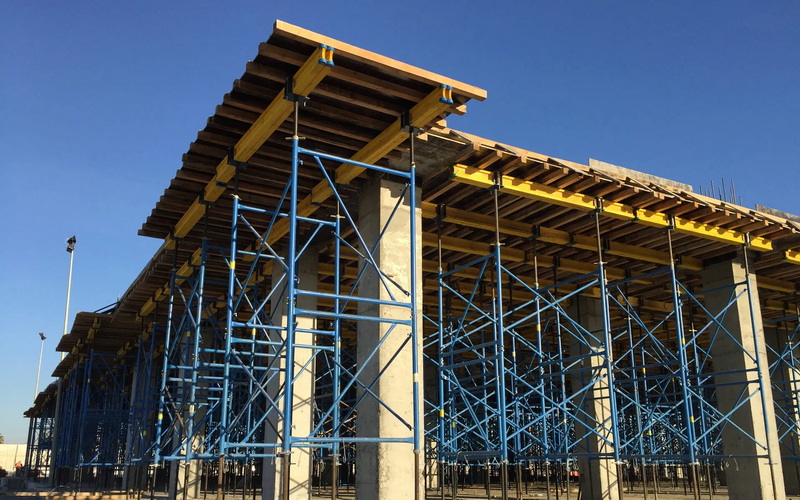
FAQ
1. What is the typical spacing for Cuplock scaffolding standards in slab casting?
Standards are usually spaced at 500mm intervals to provide adequate support and load distribution for slab casting.
2. How do I calculate the number of Cuplock components needed for a slab?
Calculate standards based on slab dimensions divided by the grid spacing, ledgers based on bays, and one base jack per standard. Videos and manufacturer guides provide detailed methods.
3. What decking materials can be used with Cuplock scaffolding for slabs?
Steel, timber (H20 or LVL beams), and aluminum decking are commonly used depending on load and project requirements.
4. How is the height of the Cuplock scaffolding adjusted?
Height is adjusted using base jacks with threaded pipes and wing nuts, allowing fine-tuning at 5mm increments.
5. What safety measures should be taken when using Cuplock scaffolding?
Ensure proper locking of cups, use guardrails and toe boards, wear PPE, inspect regularly, and follow load and height limits.













