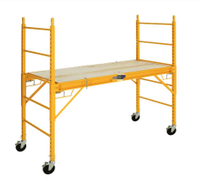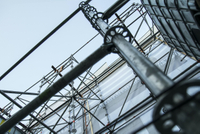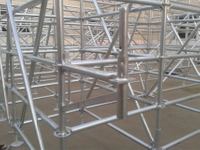Content Menu
● Introduction to H Frame Scaffolding Parts
● Standard Sizes for H Frame Scaffolding Parts
>> H Frames (Main Frames)
>> Cross Braces
>> Ledgers and Horizontal Bracing
>> Platforms and Planks
>> Base Plates and Jacks
>> Guardrails and Toe Boards
● Regional Size Variations
● Custom Manufacturing and Special Sizes
● Choosing the Right Sizes for Your Project
>> Example: Calculating Parts for a 10-Meter-Long, 6-Meter-High Scaffold
● Advanced Considerations: Load Ratings and Safety
>> Load Ratings
>> Safety and Compliance
● Maintenance and Storage for Longevity
● Conclusion
● FAQ
>> 1. What are the most common heights for H frame scaffolding parts?
>> 2. How wide are standard H frame scaffolding parts?
>> 3. Can I order custom sizes for H frame scaffolding parts?
>> 4. What is the standard size for cross braces in H frame scaffolding?
>> 5. Are there regional differences in H frame scaffolding part sizes?
H frame scaffolding is a cornerstone of safe, efficient construction worldwide. One of its greatest strengths is its adaptability-made possible by a wide range of available sizes for each component. Understanding h frame scaffolding parts and their size options is essential for contractors, project managers, and anyone seeking to optimize scaffolding solutions for diverse job site needs.
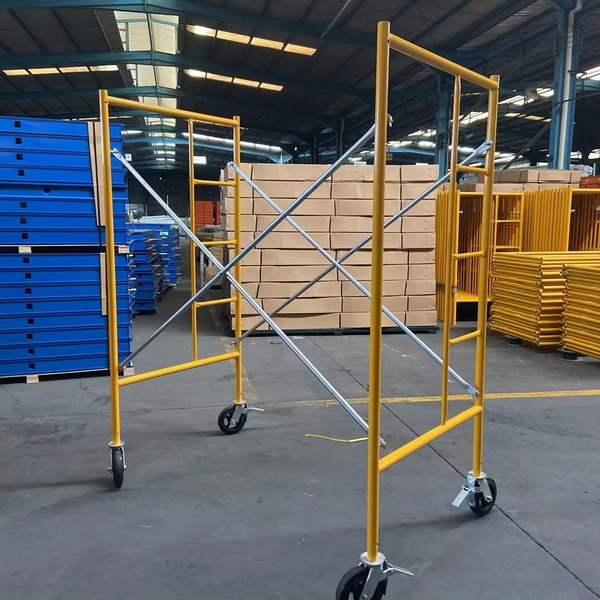
Introduction to H Frame Scaffolding Parts
H frame scaffolding systems are modular, consisting of several key parts:
- H Frames (Main Frames): The vertical backbone, shaped like an “H.”
- Cross Braces: Diagonal connectors for lateral stability.
- Ledgers/Horizontal Braces: Horizontal connections that support platforms.
- Platforms/Planks: Surfaces for workers and materials.
- Base Plates/Jacks: Foundation elements for stability and height adjustment.
- Guardrails/Toe Boards: Safety elements to prevent falls.
Each part comes in a variety of sizes to suit different heights, spans, and load requirements, making H frame scaffolding both versatile and customizable.
Standard Sizes for H Frame Scaffolding Parts
H Frames (Main Frames)
The H frame is the most recognizable part of the system. Standard sizes are defined by height and width.
Height
Minimum: 400–480 mm (about 16–19 inches)
Most Common Standard Heights:
- 914 mm (3 ft)
- 1219 mm (4 ft)
- 1524 mm (5 ft)
- 1700 mm (5.6 ft)
- 1930 mm (6.3 ft)
- 2000 mm (6.5 ft)
- 2400 mm (7.9 ft)
- 2500 mm (8.2 ft)
Width
Most Common Standard Widths:
- 762 mm (2.5 ft)
- 914 mm (3 ft)
- 1000 mm (3.3 ft)
- 1200 mm (3.9 ft)
- 1219 mm (4 ft)
- 1250 mm (4.1 ft)
- 1500 mm (4.9 ft)
- 2000 mm (6.6 ft)
Sample Table: H Frame Sizes
| Height (mm) | Width (mm) | Typical Use Case |
| 914 | 1219 | Low-level access, interiors |
| 1700 | 1219 | General construction |
| 2000 | 1000/1250/2000 | High-rise, wide spans |
| 2400 | 1000/1250 | Extra height applications |
Cross Braces
Cross braces connect H frames diagonally, ensuring rigidity and stability.
Standard Lengths (Spacing):
- 1000 mm (1 m)
- 1250 mm (1.25 m)
- 1500 mm (1.5 m)
- 2000 mm (2 m)
- 2500 mm (2.5 m)
- Pipe Diameter:
- 20–25 mm (commonly 25NB or 20NB steel pipe)
Sample Table: Cross Brace Sizes
| Length (mm) | Spacing (mm) | Pipe Diameter (mm) |
| 2000 | 2000 | 25/20 |
| 2500 | 2500 | 25/20 |
| 1250 | 1250 | 25/20 |
Ledgers and Horizontal Bracing
Ledgers (horizontal braces) provide support for platforms and tie the H frames together horizontally.
Standard Lengths:
- 1000 mm
- 1219 mm
- 1500 mm
- 2000 mm
- 2500 mm
- Material: Steel, matching the frame's diameter for compatibility.
Platforms and Planks
Platforms (also called planks, decks, or catwalks) are placed across the frames for workers and materials.
- Standard Lengths: Match the frame span (e.g., 1219 mm, 1500 mm, 2000 mm, 2500 mm)
- Width: Typically 225–300 mm per plank; multiple planks are used side by side to cover the working area.
- Material: Wood, steel, or aluminum.
Platform Example Table
| Length (mm) | Width (mm) | Material |
| 1219 | 225–300 | Wood/Steel |
| 2000 | 225–300 | Wood/Steel |
| 2500 | 225–300 | Wood/Steel |
Base Plates and Jacks
Base plates and jacks provide a stable foundation and allow for height adjustment.
Base Plate Size:
- 100 mm × 100 mm up to 150 mm × 150 mm
- Jack Height:
- Adjustable, usually up to 600 mm (24 inches)
Guardrails and Toe Boards
Safety rails and toe boards are essential for fall protection.
Guardrail Height:
- Typically 1000 mm (1 m) above the platform
- Toe Board Height:
- 150 mm (6 inches) above the platform
Regional Size Variations
H frame scaffolding parts are manufactured in different sizes depending on regional standards and construction customs:
- Southeast Asia: 1219 mm width is common
- Europe: 1000 mm, 1219 mm, 1500 mm, 2000 mm widths are standard
- North America: 2', 3', 4', 5' widths; heights from 3' to 8'
- South America: Custom sizes based on country-specific regulations
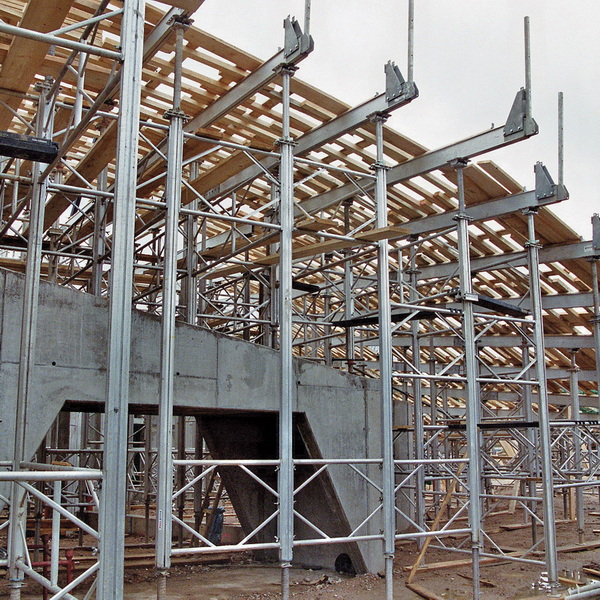
Custom Manufacturing and Special Sizes
Many manufacturers offer custom fabrication of h frame scaffolding parts to meet unique project needs. This includes:
- Non-standard heights or widths
- Special bracing lengths
- Heavy-duty frames for higher load capacity
- Custom surface finishes (galvanized, painted, powder-coated)
Choosing the Right Sizes for Your Project
Selecting the correct h frame scaffolding parts sizes depends on:
- Project Height: Stack frames to reach desired working levels.
- Span and Width: Choose frame and brace widths to fit the building façade or structure.
- Load Requirements: Ensure frames and planks can support the intended weight.
- Site Conditions: Adjust base plate and jack sizes for uneven or soft ground.
- Safety Regulations: Follow local codes for guardrail and platform dimensions.
Example: Calculating Parts for a 10-Meter-Long, 6-Meter-High Scaffold
- Frame Height: Use 2 m frames (stack 3 for 6 m total height).
- Frame Width: 1219 mm (1.2 m) for each bay.
- Number of Bays: 10 m / 1.2 m ≈ 8 bays.
- Cross Braces: Match the number of bays and height levels.
- Platforms: Length matches bay width, width as required for safe working area.
- Base Plates/Jacks: One for each vertical frame leg.
Advanced Considerations: Load Ratings and Safety
Load Ratings
The size of h frame scaffolding parts directly impacts their load-bearing capacity. Larger and thicker frames and braces can support heavier loads, which is critical for high-rise construction or projects involving heavy equipment.
Standard Load Ratings:
- Light Duty: Up to 120 kg/m²
- Medium Duty: Up to 240 kg/m²
- Heavy Duty: Up to 360 kg/m² or more
Safety and Compliance
- Always use compatible sizes-mixing parts from different systems or manufacturers can compromise safety.
- Ensure all platforms, guardrails, and toe boards match the frame width and are securely installed.
- Conduct regular inspections for wear, deformation, or corrosion, especially on larger or heavily loaded scaffolds.
Maintenance and Storage for Longevity
Proper care of h frame scaffolding parts ensures they retain their structural integrity and size accuracy:
- Cleaning: Remove dirt, concrete, and debris after each use.
- Inspection: Check for bends, cracks, or rust-especially at connection points.
- Storage: Stack frames and braces by size in dry, covered areas to prevent damage.
- Repairs: Replace damaged parts with the exact size and specification to maintain system compatibility.
Conclusion
The adaptability of h frame scaffolding parts is rooted in the wide variety of available sizes for every component. From compact frames for interior work to robust, tall frames for high-rise construction, the system's modularity ensures that every project can be safely and efficiently supported. By understanding standard dimensions, regional differences, and custom options, you can confidently specify the right scaffolding for any job, ensuring both productivity and safety. Proper maintenance and thoughtful selection of part sizes will maximize both the safety and cost-effectiveness of your scaffolding investment.
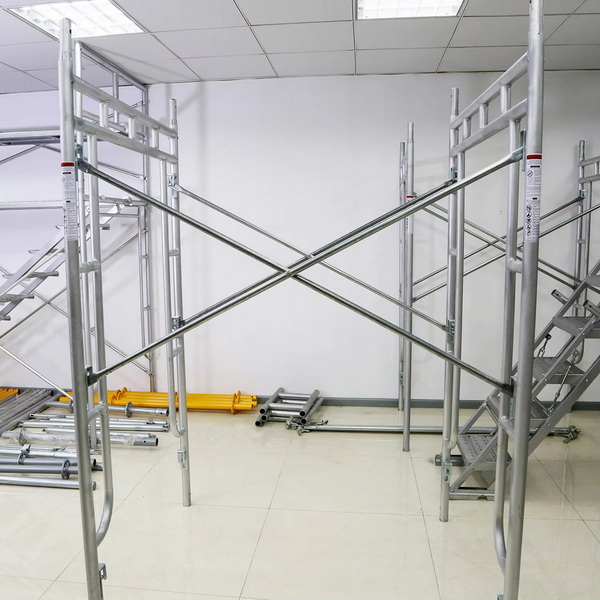
FAQ
1. What are the most common heights for H frame scaffolding parts?
The most popular heights are 914 mm, 1219 mm, 1524 mm, 1700 mm, 1930 mm, and 2000 mm, with some frames available up to 2500 mm or even 3000 mm for special applications.
2. How wide are standard H frame scaffolding parts?
Widths typically range from 762 mm to 2000 mm, with 914 mm, 1219 mm, 1250 mm, and 1500 mm being the most widely used for general construction.
3. Can I order custom sizes for H frame scaffolding parts?
Yes, many manufacturers offer custom heights, widths, and brace lengths to meet specific project requirements or local regulations.
4. What is the standard size for cross braces in H frame scaffolding?
Cross braces commonly come in lengths of 1000 mm, 1250 mm, 1500 mm, 2000 mm, and 2500 mm, with pipe diameters typically 20–25 mm.
5. Are there regional differences in H frame scaffolding part sizes?
Absolutely. Sizes may vary by country or region based on construction customs and regulations. Always consult local suppliers and codes before ordering.













