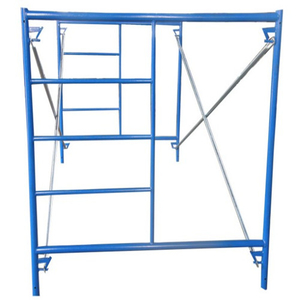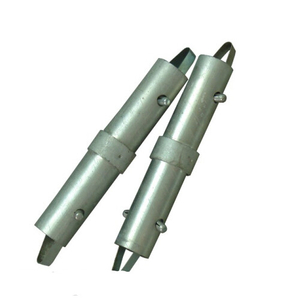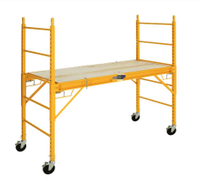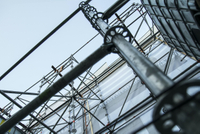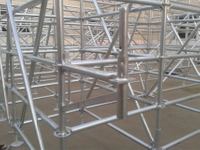Frame scaffolding plays an important role in the construction industry, which makes the construction safer, more convenient and faster. But a lot of people who want to invest in scaffolding have doubts, and the question is, what are the standards for scaffolding? How to choose the standard frame scaffold?
What is frame scaffolding?
Standard frame scaffold elements
How to calculate frame scaffolding?
How to manage the use risk of framework scaffolding?
Conclusion
What is frame scaffolding?
Frame scaffolding is one of the most common types of scaffolding on construction sites worldwide. Usually made of circular pipes, the framework scaffolding comes in several different configurations, from the section containing ladders and walk-in portals to the full walkthrough section and ladder-like sections. A typical way to construct a frame scaffold is to use two sections of the frame of a scaffold connected by two intersecting sections of a support rod arranged in a square construction. Workers usually assemble scaffolds by climbing these parts, as they carry the next frame and pole parts. They then assemble the new parts that were built in the previous section.
A pin rising from a corner of a portion of a frame scaffold is fitted to a bottom recess of a corner pole of the portion, and the recess is stacked on top of the lower portion. Pin clips are placed by connection to prevent partial separation. Place plates or aluminum decking on the finished frame scaffold portion to provide a standing position for workers when assembling the next portion of the scaffold. The bottom portion of the frame scaffold is usually arranged on a threaded bracket including a large wing adjusting nut. Adjust and level the scaffold by turning these adjusting nuts until the desired inclination or level is reached.
The various parts of the framework scaffolding not only provide a place for the workers to work, but also act as ladders to enable the workers to reach the required working height. Ropes hanging from the top of scaffolds provide workers with a way to raise materials to work level. Occasionally, when using heavy materials such as concrete blocks, a power hoist will be used to help lift the material. It is not uncommon to see workers performing duties simultaneously from multi-storey scaffolding towers.
Frame scaffolding is usually trucked to the site. A building supply or leasing agency usually provides scaffolding for any given job. This is partly due to the large amount of scaffolding required for any given job, bars and locking pins are too expensive for a single company to be suitable for casual work requiring scaffolding. The leasing agency will transport the framework scaffolding supplies to the site, however, it is usually the job of the construction personnel to assemble and remove the scaffolding.
Standard frame scaffold elements
The basic scaffolding elements include three common components: standard, ledger, and beam. Standard a is the quality of the bracket directly connected to the ground of the long pipe or pipe, and the length of the scaffold in which it operates. Each standard base is connected to the base plate, which helps distribute the weight of each standard bear. Between each standard running horizontally is a ledger, which adds further support and weight distribution. The beams placed at right angles at the top of the ledger come in several different forms. The main beam provides support for the standard by fixing the standard on the support plate and the support plate. The middle beam is placed with the main beam to provide additional plate support.
In addition to standards, ledger and beams, there are other supporting elements that can be used to reinforce the basic framework scaffolding. Brackets, such as floor panels, outer wall braces, and additional couplers, can be used in different combinations to support a variety of structures. Cross brackets run diagonally across the ledger and are firmly attached to the standard to increase the overall rigidity of the structure. However, it may also anchor itself in the ledger, in which case they are simply called the ledger. The external wall supports help prevent the structure from swaying and are attached to the scaffold surface, extending along the surface of the structure and firmly attached to each level.
Couplers help to connect structural elements, and there are many variations. To connect ledger or beam to a standard, use a rectangular coupler. If the beam supports the board and must be connected to the ledger, a putlog or single coupler should be used to connect the ledger to the beam. Swivel joints are recommended for any other connection angles between scaffold pipes.
The length, width, and height of each frame scaffold element can vary with each building, but there are several basic measurements for each basic component. The general width of the bracket is usually determined by the width of the bracket plate. Ledger heights, also known as elevations, are usually between 2 and 2.7 meters. Beam placement depends on circuit board thickness. If the board is 38 mm thick, the beam should be at most 1.2 m apart. Boards 50 mm thick require beams no more than 2.6 m apart.
In addition to the basic structural elements of scaffolding, there are a variety of straps that hold scaffolding to adjacent buildings. As a general rule, connect every 4 m at alternate lift levels. However, depending on the type of bracket, the pattern and type of lacing used can vary. For example, scaffolding can be fixed to a building by connecting to an open window into the building. The box tie helps to hold scaffolding in place by connecting to external features of the building, such as strong columns.
How to calculate frame scaffolding?
Housing and other construction projects often require equipment to reach the top of a building. Frame scaffolding provides a safe way to lift workers to the necessary height. Scaffolds come in many types, shapes and sizes, but are usually rectangular and collapsible. Scaffolding can be rented or purchased. To calculate the total amount of scaffolding required for a particular item, the size and type of scaffolding must be determined.
Measure the total length of the area requiring scaffolding.
Measure the maximum height the scaffold is required to reach.
Choose scaffold size. Most scaffolds are leased or sold in collapsible rectangular pieces of various sizes and shapes. The type of scaffolding will depend on project requirements and limitations.
Divide the total length measured by the length of a single scaffold section. This will determine the total number of scaffolding columns required for the project.
Divide the total height measured by the height of the individual scaffold section. This will determine the total number of scaffolding rows required for the project.
Multiply the number of rows by the total number of scaffolds needed to find the item.
Multiply the number of scaffolding parts by the daily price to find out the daily total price of the scaffolding lease. If the project has an expected duration, multiply the number of days by the total daily price to approximate the total scaffolding cost.
How to manage the use risk of framework scaffolding?
To the extent reasonably practicable, use the following steps to ensure that workers and others are not exposed to health and safety risks.
Risk management identifies potential sources of harm. The following can help you identify potential hazards:
Observe the workplace to identify areas where scaffolding is used or used and where it interacts with vehicles, pedestrians and fixed structures.
Review scaffold conditions, including ground conditions.
Determine the major functional requirements of scaffolding, such as maximum live and dead load and access requirements.
Inspect scaffolding before and after use.
Ask your workers about any problems they encounter or expect to encounter in the workplace when building or interacting with scaffolding and scaffolding work - consider operational, inspection, maintenance, repair, transportation and storage requirements.
Inspect erected scaffolding.
Check your accident and injury records, including attempted accidents.
Conclusion
Framework scaffolding to people's lives bring great convenience, understanding its knowledge can help you better choose and use it. If you want to buy durable high quality, reasonable price Frame scaffolding, Nanjing Tuopeng Construction Technology can provide you with the perfect product.









